Bellevue Park Architecture
The homes of Bellevue Park show many different architectural styles. Some of them show great originality in design, while others represent much more traditional architecture for the Harrisburg area. Below are a small sampling of houses and the styles that they exhibit.
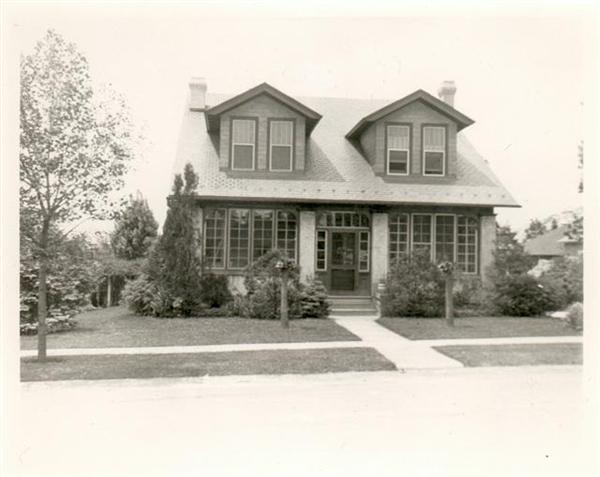
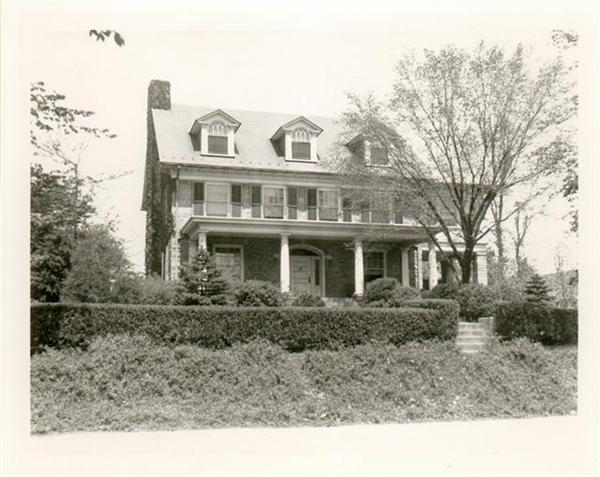
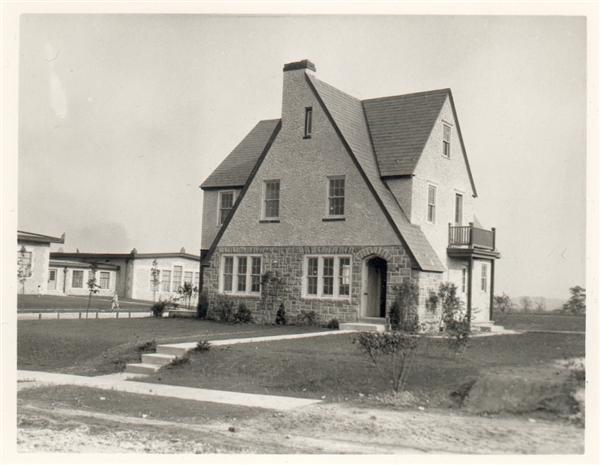
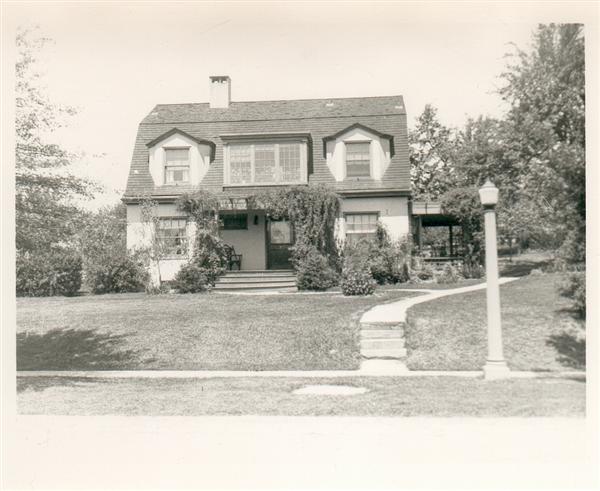
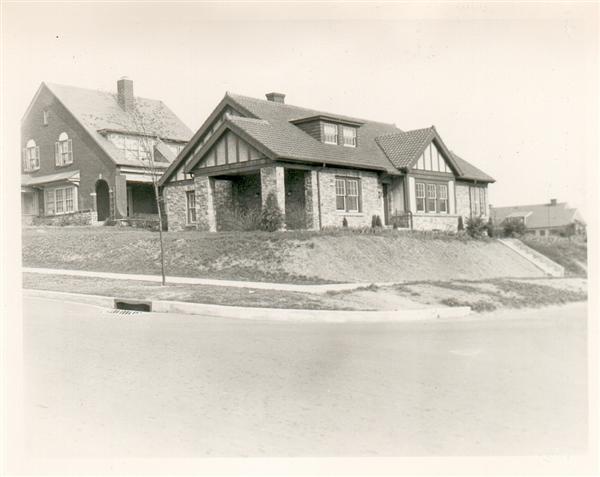
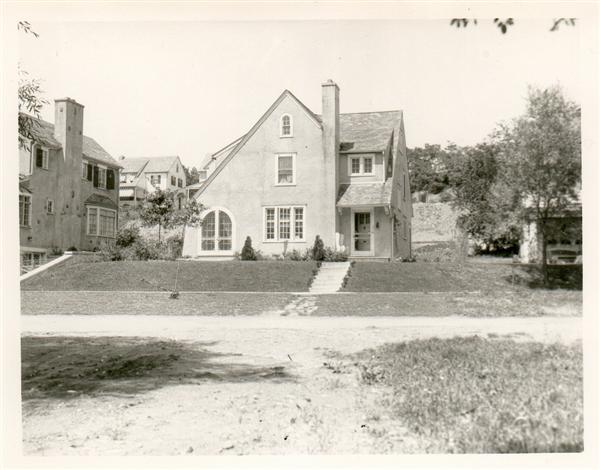
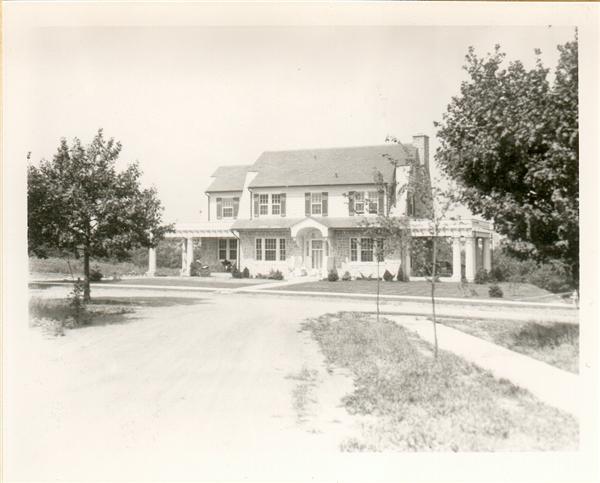
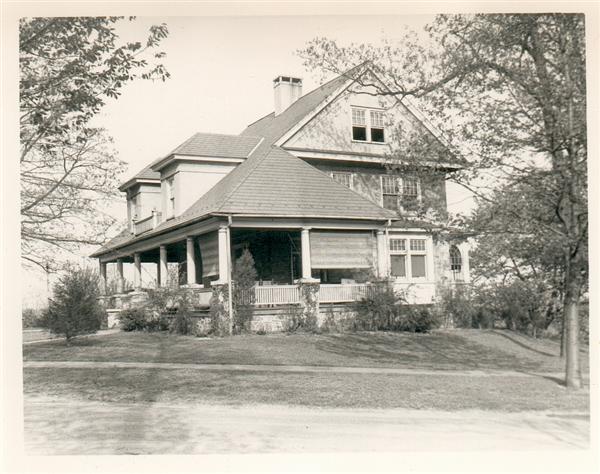
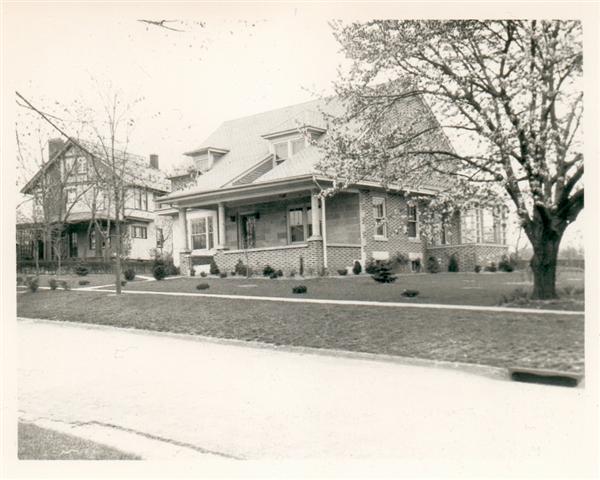
Bellevue Park Landscape
The real treasure of Bellevue Park is the contoured terrain, the winding streets, and the mature landscaping. The neighborhood's true success is best evidenced by how well the original development has been maintained, and how successfully the landscaping has matured. It is this mature landscape and the many beautiful walking areas that contribute to the quality of life in Bellevue Park and prove how visionary our designers were.
The design Warren Manning originally prepared for the Union Real Estate Investment Co. showed a network of roads which followed the natural contours of the land. Manning laid out five reservations (parks) in the natural valley that traversed the 132-acre tract. He also dammed the valley's small stream at several points to create ponds. The plan with 280 lots further limited the development to detached houses that would be carefully placed in a park-like setting free of fences, telephone poles and overhead utility lines. This design was the antithesis of typical urban residential development of the period - row houses lining streets laid out in a grid.
The original plan was not fully realized. In the early 1920s, 51 lots were sold off for the construction of John Harris High School which opened in 1926. Other modifications were made to a couple of streets. A copy of the original plan is available below.
In spite of these revisions to the original plan, the original vision of the developers has not only survived, but improved with the evolution of the landscaping and the continuation of the park-like setting of the houses.
The Grounds Committee
Since the initial development of Bellevue Park in 1907, the mission of the Bellevue Park Grounds Committee has been to preserve and enhance the landscape designed by Warren Manning. Manning's 1901 design was the first in Pennsylvania to incorporate a romantic landscape within - and apart from - an urban setting. This landscaped suburb featured underground utilities, winding streets following the natural terrain, detached houses on lots free of fences, and open, common areas for the enjoyment of the residents.
Nearly a century has passed since the first lots were sold in the Park. In that time, the landscape has matured. The canopy of the large established trees has grown into the Park's signature feature and offers a welcome contrast to the city. The 'emerald ribbon' in the center of the Park, with the sweep of the three reservations containing the streams and ponds and the Community Building, has become the focus of the Park.
The Grounds committee was established in the bylaws drawn up to govern the Bellevue Park Association. The committee is charged with the maintenance and repair of the Association's grounds, buildings, and ponds. In undertaking any improvements to the Park, careful consideration is given to retain the natural, arcadian appeal of the original design. A great deal of the labor to maintain the Park is performed by the committee members and the many volunteers drawn from the Park community. Other tasks, such as tree trimming and lawn maintenance, are performed by contracted services.
The membership of the committee is drawn from interested residents who volunteer their time and talents in working to maintain and improve the appearance of the Park. No minimum qualifications are established other than a willingness to join in for the betterment of the Park. Bellevue Park bylaws require all residents to obtain permission from the Grounds Committee before removing any tree growing within the Park boundaries. Also, the committee members are available to confer with any resident on tree pruning and health and disease assessments. The budget for the committee's work is drawn from the Park's general fund, which is supported entirely by the dues paid to the Association by Park residents. Several line items are budgeted such as lawn maintenance, which covers all grass cutting and most leaf removal, snow removal, and tree trimming. Special projects proposed by the committee - such as the ponds restoration and the renewal planting of street trees - have been funded from grants from non-profit sources and from the special assessment funds authorized by the board. The committee works closely with the city public works department and obtains their assistance in many infrastructure and maintenance projects. The committee depends on the donation of time and labor of the entire Park community. There are two main work projects scheduled each year, Spring and Fall clean-ups, when all residents are encouraged to join in improving the appearance of the Park.
Architects and Builders
Not all houses in Bellevue Park are architect-designed. The larger and earlier houses tend to be individually commissioned, while later and smaller houses tend to be the product of developers and contractors. The houses present a rich variety of 20th century architectural styles. Each home is unique but classic, and constructed with solid, high-quality materials.
Park resident, Dan Deibler has documented a list of Bellevue Park's house designers and their commissions. No distinction is made as to whether the designer is an architect, contractor, engineer, developer, draftsman, or other professional. Bellevue Park's archive of original house plans documents the evolving careers of some of the designers - from draftsman to architect.

